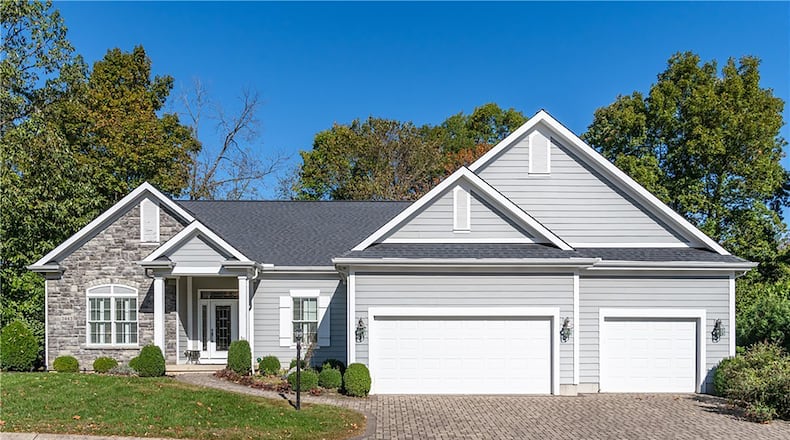To the right is a home office, it has hardwood flooring and double French doors. It also has a ceiling fan and recessed lighting.
To the left is a living room. It has hardwood flooring, a double tray ceiling and gas fireplace. It is open to the formal dining room. It has hardwood flooring, a decorative chandelier, recessed lighting and double tray ceiling.
A doorway from the dining room opens to the eat-in kitchen. It has hardwood flooring, wood cabinets and granite countertops. Appliances include double wall ovens, a microwave, refrigerator, electric cooktop and dishwasher. There is a tile backsplash and island with cooktop and a lighting fixture above. There is a pantry and bar seating on the island.
The breakfast area has a decorative chandelier, a built-in buffet with glass doors and cabinets and an exterior door opening to the screened-in porch, which has luxury vinyl tile flooring and sliding glass doors leading to the deck.
Off the kitchen is the family room. It has recessed lighting, a ceiling fan, hardwood flooring and a gas fireplace. A hallway off the family room leads to bedrooms. This hallway has a second pantry, a guest closet and a half bathroom with wood flooring and a pedestal sink.
The primary bedroom suite has a double tray ceiling, a ceiling fan and recessed lighting. It has carpeting and an ensuite bathroom. The bathroom has tile flooring, double wood vanities, recessed lighting, a walk-in shower with glass door and a walk-in closet. Nearby is a laundry room. It has tile flooring, a closet with shelving, built in cabinets and a sink.
The walkout lower level has two bedrooms and a full bathroom as well as a family room. The family room has carpeting, recessed lighting and a ceiling fan. There is an exterior door opening to the back yard.
There is a wet bar with sink and refrigerator and cabinets. The two bedrooms each have neutral carpeting, walk-in closets and ceiling lights. The full bathroom has tile flooring, a wood vanity and tub/shower combination.
The basement has an unfinished area that has storage shelves, tile flooring and a utility sink.
The three season room/porch has wooden steps that lead down to the backyard on one side and a wood deck with railings on the other.
There is a concrete patio that runs from the walk out basement under the deck. There is also a concrete walkway connecting the driveway to the back yard, which is mostly wooded.
MORE DETAILS
Price: $625,000
More info: Janet Miller, RE MAX Homebase, 937-477-4710, maryjan50@earthlink.net
About the Author






